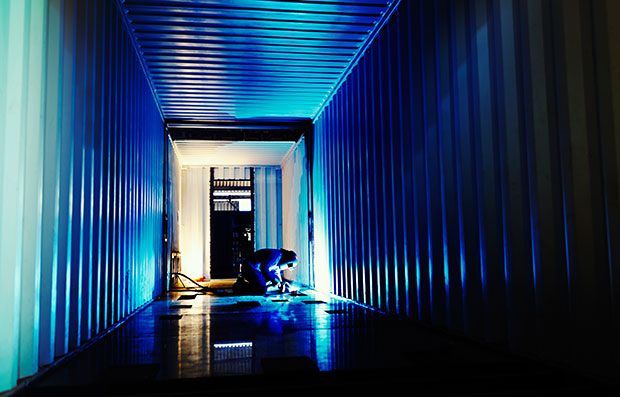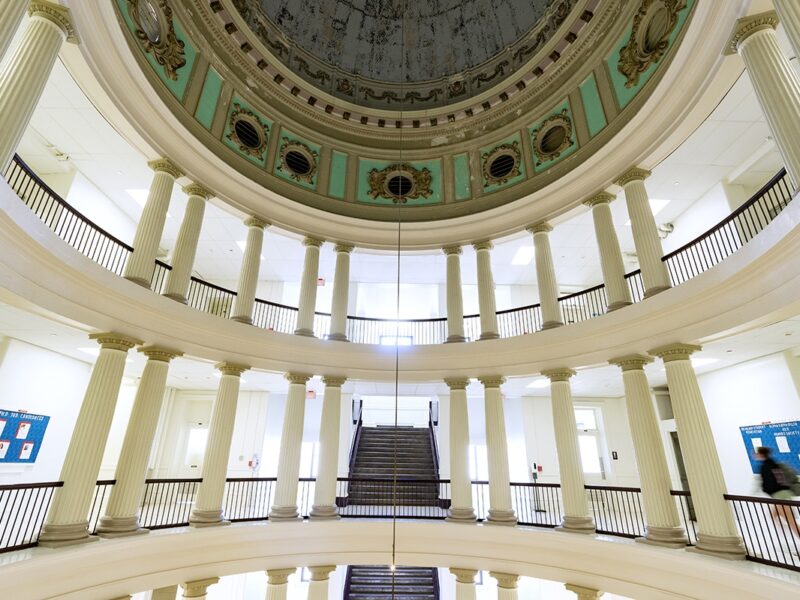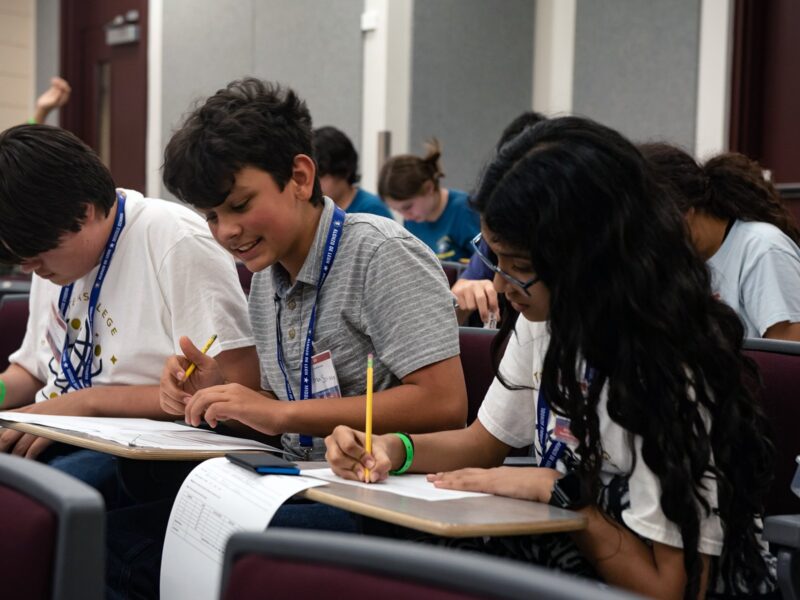Texas border region residents will soon have access to two specialty medical clinics converted from shipping containers by students at the Texas A&M College of Architecture.
The two-year, multidisciplinary project will task students from architecture, construction science, and landscape architecture and urban planning to transform the units into vision and hearing diagnostic and treatment clinics as part of the Texas A&M High Impact: Education First program benefiting Texans.
“There is great need for specialty care facilities such as eye and ear clinics that can house the unique equipment needed to provide these services which are not often available in the colonias,” said Eric Bardenhagen, assistant professor of landscape architecture, who spearheaded the proposal.
Colonias are impoverished, relatively undeveloped housing settlements located throughout the Texas borderland.
The two-year collaboration, overseen by Ahmed Ali, assistant professor of architecture, will involve five classes, six faculty members and construction at the college’s Automated Fabrication and Design Lab on the Texas A&M RELLIS Campus.
Third-year architecture students began designing the clinics this semester with architecture professor Michael O’Brien. The following semester, construction science students under the direction of John Nichols, associate professor, and Ben Ashburn, instructional assistant professor, will build the 8-by-20-foot clinics.
Next, undergraduate landscape architecture and urban planning students, led by Bardenhagen, will design and build an outdoor deck and pergola, which will serve as clinic arrival and waiting areas.
Resolution To Honor Texas A&M BUILD Project That Converts Shipping Containers To Clinics
In spring of 2018, before they are shipped to the Rio Grande Valley, the completed clinics will be displayed on Rudder Plaza alongside an exhibit on health facility access disparities prepared by graduate planning students under the direction of Shannon Van Zandt, professor of landscape architecture and urban planning.
“While many class projects undertake portions of projects, the benefit of this collaboration is the integration of teams of students training to enter different professions, working collaboratively to accomplish all of the project’s required tasks,” Bardenhagen said.
Organizers will build upon the successes of previous medical clinic and tiny house projects undertaken by the Department of Construction Science. Last fall, two mobile health clinics were designed and constructed by students in an undergraduate construction science capstone course, and in previous years, several tiny homes were built as interdisciplinary projects.
The Texas A&M Colonias Program will target locations for the clinics.
###
This story by Sarah Wilson originally appeared in ArchOne.





